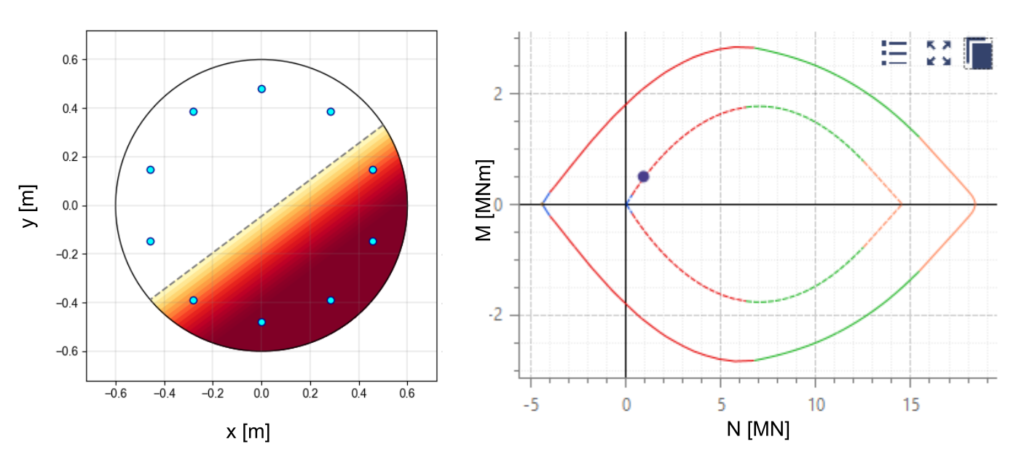Scage is a software package dedicated to the structural analysis of geotechnical structures.
In particular, it allows the internal balance of piles and diaphragms wall to be determined in accordance with Eurocode 2 (French and Belgian national annexes) and the French national application standards of Eurocode 7 (NF P 94-262 and NF P 94-282).
Install Scage and get a 30-day trial license!
Do not hesitate to contact us for more information!
Important: if you have a version older than or equal to Scage v2.0.8, you should upgrade all user workstations manually on an exceptional occasion. To read more
Structural analysis of piles
Scage offers two types of analysis for performing structural analysis of piles:
- Detailed verification module: Foxta, K-Réa or Excel
- Simplified predesign module (available soon): it allows to decide on the diameter and the reinforcement ratio of the piles required to support one or several load cases, for an infinite number of piles. It also allows to estimate the maximum forces at depth according to the forces applied at the head for each combination/situation considered.

Structural analysis of diaphragm walls
Scage offers two types of analysis for the structural analysis of diaphragm walls:
- Predesign analysis: this allows the necessary longitudinal steel sections to be obtained at the ULS and SLS, as well as the necessary transverse steel sections at the ULS. The internal stresses of the diaphragm wall are considered as input data from a soil-structure interaction calculation (ISS calculation performed for example with K-Réa) taking into account the construction phase of the structure. The calculation is performed for each phase in simple or compound bending.
- Design or verification of a reinforcement cage: this is the verification of the suitability of an actual reinforcement cage defined by each longitudinal steel bar and each overlapping hoop. The center of gravity of the longitudinal steels is rigorously evaluated according to the bars present at each level. The calculation of the crack opening is performed at any level by the exact method.

THE STRONG FEATURES OF SCAGE
Structural analysis of piles
- Import of internal force diagrams from Foxta, K-Réa or Excel.
- Handling of internal efforts in 3 directions (X, Y Z)
- Integrated reinforced concrete calculation in simple, compound or deviated bending
- Taking into account the offset of the bending moment diagram
- Calculation of the minimum steel sections required by the standards
- Ability to define cage elements consisting of longitudinal bars and transverse zones
- Construction of the cage elevation as it is defined
- Calculation of the weight of the cage (element by element)
- Consideration of the load bearing width of each bar
- Calculation of the mobilisation rate of the bending and shear resistance of each pile level
- Access to interaction diagrams at each pile level
- Calculation of concrete compressive stress, steel stress and crack opening at each pile level (SLS)
- Generation of the listing of placed bars
Structural analysis of diaphragm walls
- Import of internal force diagrams from K-Réa or Excel
- Automatic calculation of the required longitudinal and transverse steel sections
- Integrated reinforced concrete calculation in simple and compound bending
- Calculation of the minimum steel sections required by the standards
- Prise en compte de différeConsideration of different allowable stress zones of the steel at SLS over the height of the wall (crack opening control)
- Access to intermediate results of any reinforced concrete calculation
- Representation of the strain diagram (ULS) and stress diagram (SLS) of each section
- Possibility to work by unit length of wall or on the width of a reinforcement cage
General
- Integrated and independent reinforced concrete calculator for quick verification of isolated sections outside the project
- Calculation of the allowable stresses in concrete and steel
- Integrated data validation system
- Detailed user and scientific manual
- Detailed calculation report
- Ability to work in metric or imperial systems
- Graphs and tables can be exported to clipboard and Excel
- Flexible management of several scenarios to examine different solutions
 Agent Access
Agent Access 












