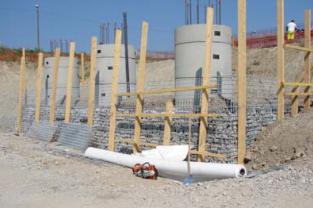Within the framework of the Thonon les Bains bypass project, TERRASOL assisted Europe Fondation VSoL for the detailed design of the retaining structures which consisted in embankments reinforced by poorly extensible strips (VSoL process).
The tormented topography of the region required the construction of 18
V-SoL structures over the 8 km of the bypass, which represented a total of 16,000 m² facing.
More particularly, the project route led to the construction of exceptional retaining structures to cross the Dranse slope: 4 cascading walls, the highest reaching up to 15 m high, in order to support a 30m high slope.
In terms of architecture, the project includes two main types of retaining structures : those with facing made of precast concrete panels (VSoL panels) and those with a mineral facing (VSoL Grid). The precast panels were designed to reproduce the aspect of a rocky facing with fractures tilted at 45°.
In technical terms, the project design included various aspects:
• Design of high retaining structures (Dranse walls 15 m high)
• Cascading retaining structures
• Curved connection between retaining structures
• Seismic context (aN =1.5 g) and influence of topography on the design
• Design of “false abutments” for engineering structures
Terrasol’s achievements:
- Detailed design: design of retaining structures in terms of internal stability
- External control of the whole detailed design for the project
 Agent Access
Agent Access 




