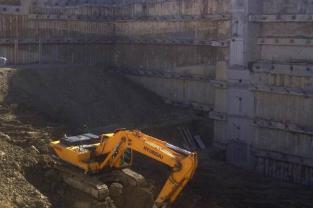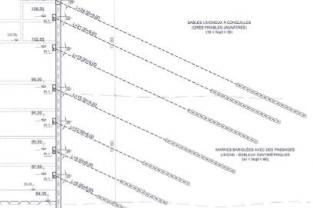As part of the construction of the new headquarters of the AGB Bank complex at Château-Neuf in the Algiers suburbs, TERRASOL carried out, on behalf of SSHI (operation project manager), the conception and design of the retaining wall for the project excavation (one basement level and three parking levels).
Following the drawing up of a geotechnical synthesis report and the definition of the geotechnical model and assumptions, TERRASOL proceeded with the justification of the retaining wall, consisting of an anchored special soldier-pile wall.
In view of the many adjacent structures, including an underpass approach on the main road, TERRASOL made many adjustments, in particular of the anchor inclinations and lengths.
TERRASOL also examined the stability of the adjacent retaining wall and proposed specific reinforcement by micropiles.
Lastly, TERRASOL assisted the Project Manager with the production of the tender documents and the technical analysis of the tenders. On this point, TERRASOL confirmed that the alternative system consisting of an anchored secant piles retaining wall, proposed by one of the bidders, was also acceptable; this alternative solution was finally the one selected for the execution of the works.
Terrasol’s achievements:
- Geotechnical synthesis and assumptions
- Checking and optimisation of the retaining wall design
- Stability of adjacent structures
- Tenders documents
 Agent Access
Agent Access 





