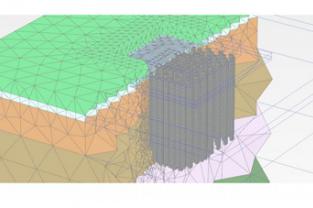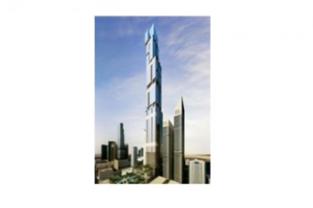At over 500 m in height, Entisar Tower will be one of the tallest buildings in the world, and the second tallest in Dubai after Burj Khalifa. It is dedicated to both residential and commercial use.
With a footprint of 60 m by 60 m, it is a very slender structure, inducing very high compression stresses on its base, and therefore requiring a specific deep foundation system.
Setec was called on by Esec to carry out a value engineering assignment, and Terrasol was entrusted with the foundations design.
Geological context starting from the surface:
- a slightly silty and shelly sand layer,
- interbedded carbonate and sandstone rock layers, with frequent beds of conglomerate rock layers,
- calcisiltite interbedded with mudstone/conglomerate rock layers
- soft rocks including Gypsum and Mudstone.
The foundation system consists of rectangular barrettes down to 80 m in depth, embedded in soft rock. The average stresses at the base of the raft (SLS permanent loads) are higher than 2,5 MPa at the core of the structure.
Terrasol first carried out a preliminary design of the foundations and a technical analysis of the contractor’s bids and of the foundations systems they proposed.
Finally, we prepared a geotechnical finite element model of the foundations system in 3D, at Solétanche-Bachy’s request. This model was intended to analyse the foundations behaviour and to assess the soil stiffness for 4 load cases: dead loads, live loads, wind loads and seismic loads.
The maximal displacement under dead load is reached in the north quarter of the core and does not exceed 6 cm. The stiffness of the deep foundations system has been assessed using several soil-structure interaction iterations.
This process has allowed to optimize the foundations design, but also contributed to the structure optimization (with a better load distribution).
Terrasol’s achievements:
- Preliminary design of foundations (on behalf of Setec TPI / final client: Esec)
- Tender analysis: analysis of the tower’s foundations systems proposed by the various bidders and comparison with the reference system (final client: Esec)
- Soil-structure interaction: 3D FEM model of the foundations system (contractor: Solétanche Bachy / final client: Esec)
 Agent Access
Agent Access 





