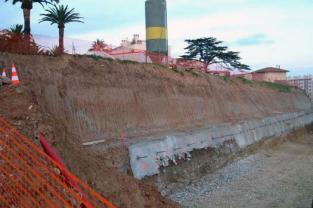The project concerns the doubling up of the Nice Southern Urban Motorway (called ‘ Voie Mathis ’), a very busy urban route along the Marseille-Vintimille railway track, by the construction of 2 additional traffic lanes North of the railway track and a motorway interchange.
The limited available space of this urban project, as well as the presence of slopes along the railway track, required to build several retaining walls along the Northern edge of the project.
The solution chosen for most structures consisted in soil nailing, combined with the installation of active anchors in the upper part, in the areas most sensitive to deformations.
The favourable geological context, with the presence of medium consistency silts (variable thickness) above the Pliocene pudding stones, composed of more or less cemented sand and pebbles, allowed using an original retaining solution by “nail jet”. This technique consists in implementing subhorizontal jet-grouting columns reinforced by self-drilling nails in the pudding stones, the column acting as the embedment. Three reasons make this process interesting: increased embedment diameter, improved embedment quality, and reinforcement of existing soils by producing on-site concrete with the mix of sand, pebbles and grout.
The group of contractors called upon TERRASOL for the whole detailed design of the anchored walls. Stability calculations were (performed) using TALREN 4 software.
In addition, for the section built by backfilling on compressible soils, the group entrusted TERRASOL with the definition of a soil reinforcement solution in order to reduce settlements and limit deformations generated at the railway track location.
TERRASOL then confronted an analytical approach (Combarieu method) with a finite element approach (PLAXIS v8) in order to pre-design a reinforcement solution by stiff inclusions.
Terrasol’s achievements:
TERRASOL was in charge of the detailed design for the group of contractors and:
- Carried out the detailed design for all the anchored walls using TALREN 4 software;
- Defined and applied the nail-jet modelling method;
- Pre-designed the reinforcement by stiff inclusions of the soil below the enbankment.
 Agent Access
Agent Access 




