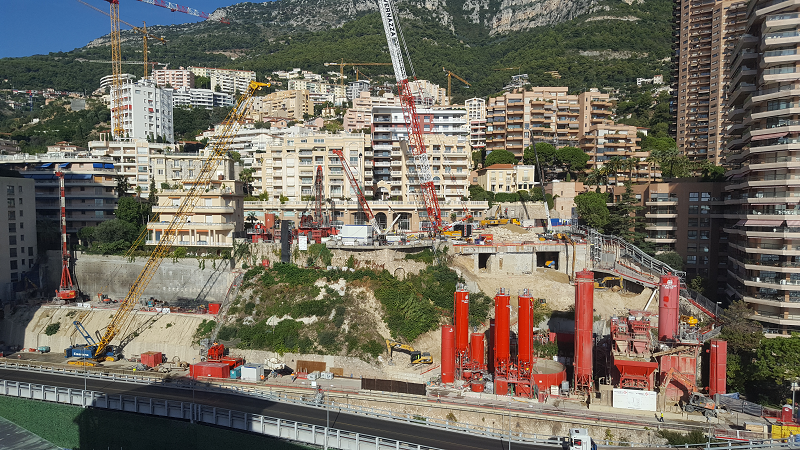In 2016, TERRASOL started its studies regarding both the retaining structures of the Testimonio II project – a 25-floor tower with 13 parking levels – and its impact on the nearby structures.
The Owner of this project is SAM TESTIMONIO II (represented by MARZOCCO group and VINCI IMMOBILIER).
The architects of the project are ALEXANDRE GIRALDI and ARQUITECTONICA, and the works are executed by SATRI and VINCI CONSTRUCTION. VINCI CONSTRUCTION MONACO entrusted TERRASOL with the geotechnical studies during the execution phase.
The project is located in Monaco in a steep hillside composed mainly of screes overlying the marly bedrock in which are anchored the retaining walls and the barrettes that support the structure. The project footprint is constrained and the new tower is surrounded by sensitive structures.
To date, TERRASOL has built three 3D finite element models (using PLAXIS 3D software), in order to study successively:
- Compliance with deformation thresholds of nearby structures as part of the initial solution: lightweight embankment in the Aval Florida area;
- Impact of the first alternative solution (vertical soil-nailing wall) in the Aval Florida area;
- Impact of the removal of the counter-wall from the “armrests”.
Due to the project’s complex geometry and its location at the foot of the hillside, a strong 3D effect leads to vertical shear stresses in the armrests. It has therefore been necessary to consider sliding between the side panels using interfaces between the volume elements representing the wall.
These models, which are exceptionally large (more than a million nodes), required several months of work, powerful computers, and the anticipated use of the 2018 version of PLAXIS 3D software to make the system’s numeric resolution possible.
 Agent Access
Agent Access 




